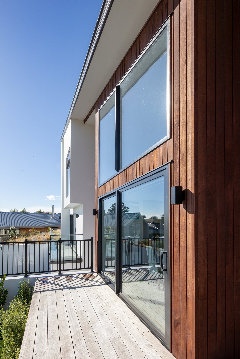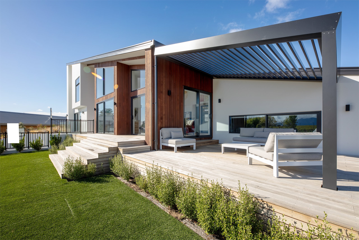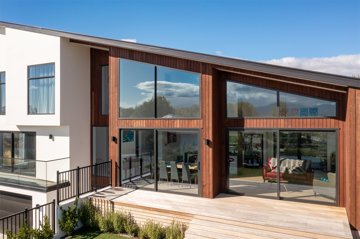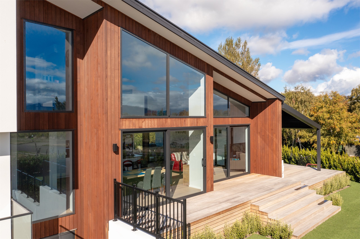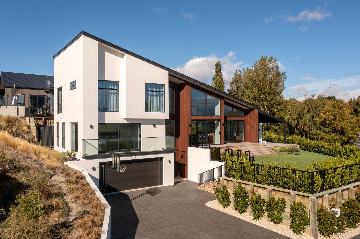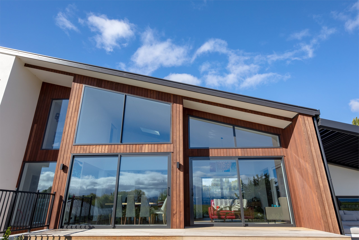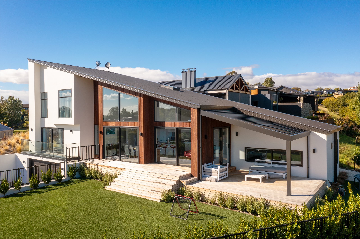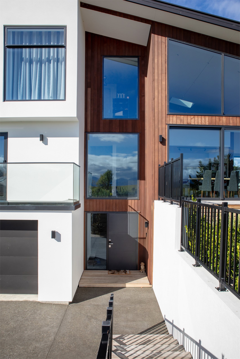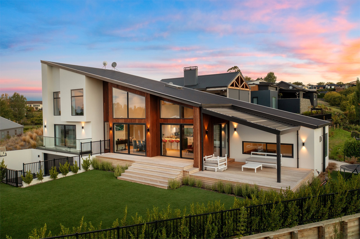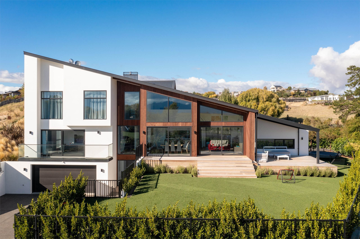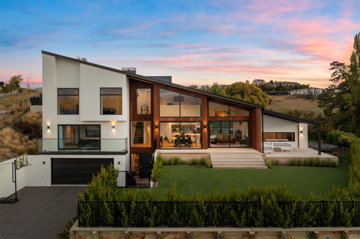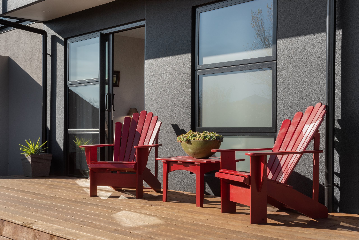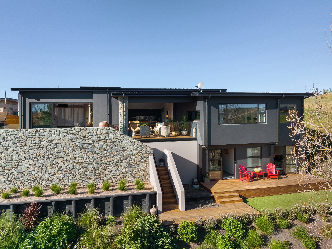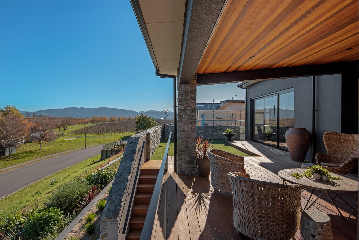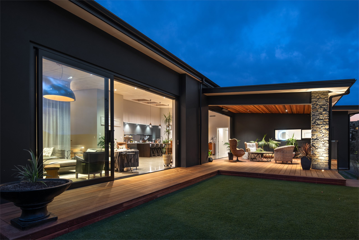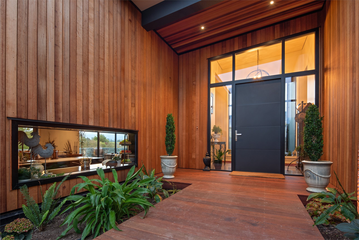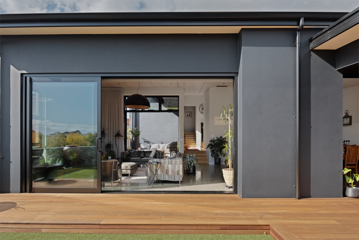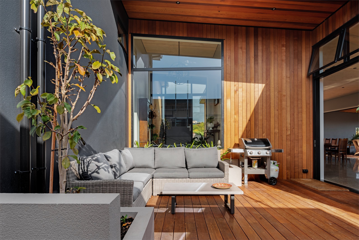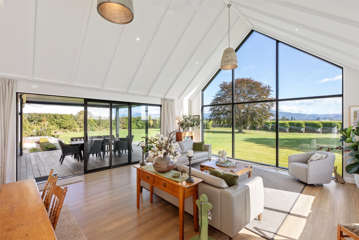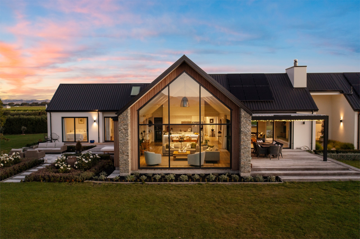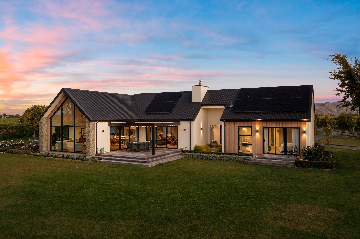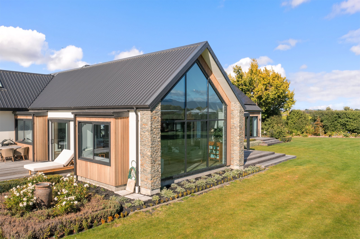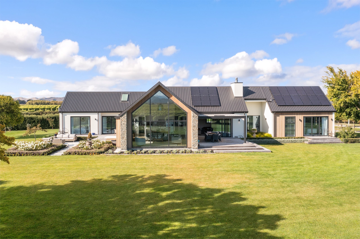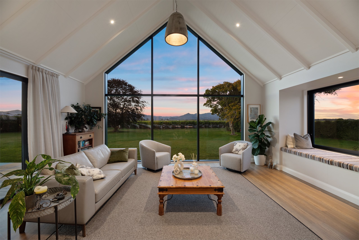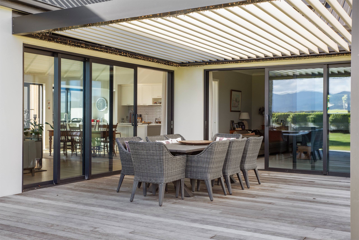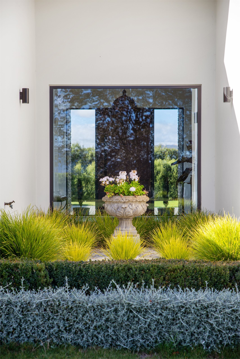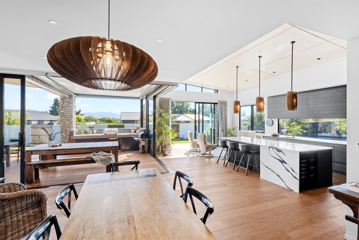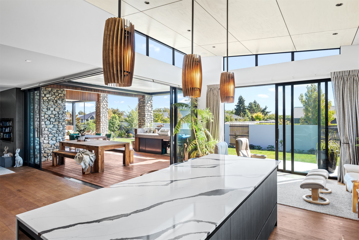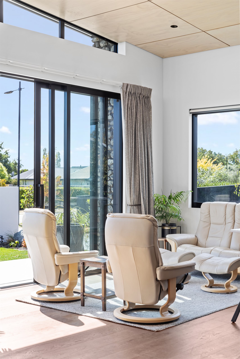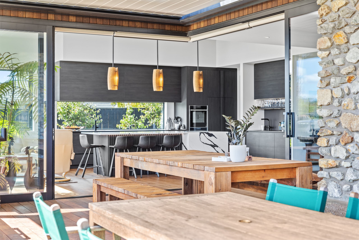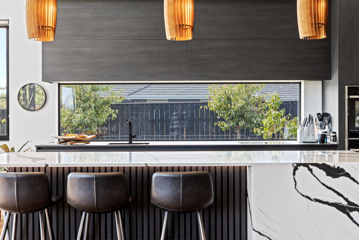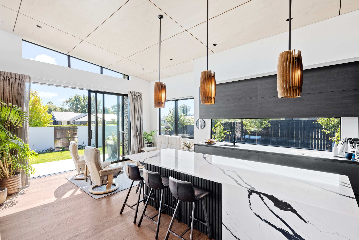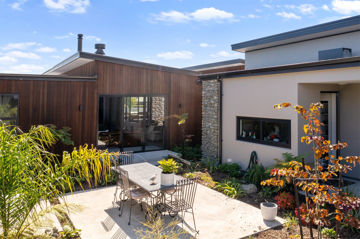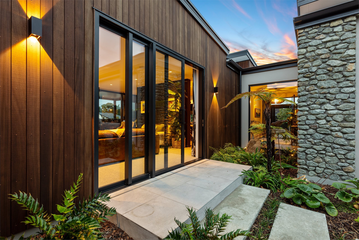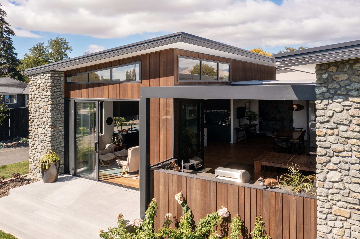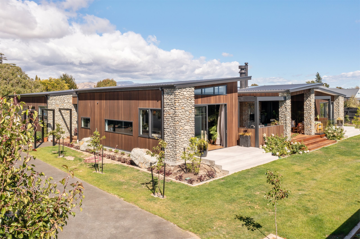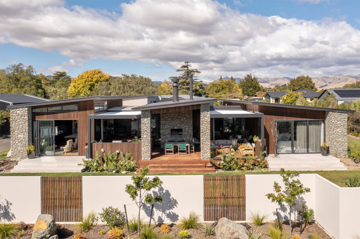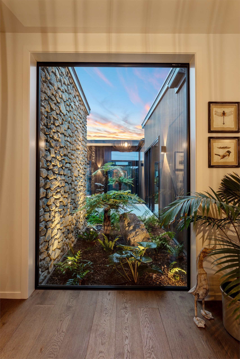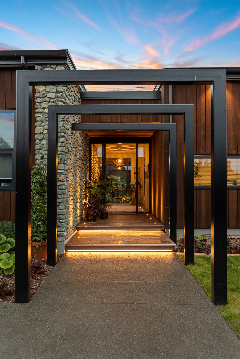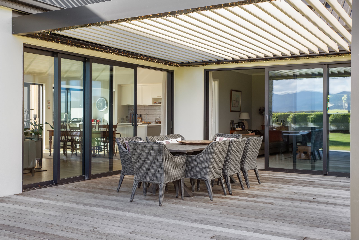
Our work
Recent projects
All
Marlborough ridge
Golf View
Bird Home
Birchwood
Situated at the foot of the prestigious Marlborough Ridge you can’t help but be drawn too or greeted by this stunning Architecturally designed home.
The immediately striking feature of this home is the acute angled mono pitched Roof forming a giant wedge shape built over three levels.
Built on a hill section to capture the stunning surrounding vistas taking in the obvious advantage of the full exceptional views of Marlborough, much of the Aluminium Joinery & Glazing is both full height and full width. Looking east to Cloudy Bay, to the north the endless sea of vineyards across the Wairau plains, then to the western ranges to the Nelson lakes.
With that the extensive use of large Aluminium Joinery and glazing systems come into play. The Northwestern elevations of the home feature large Sliding doors paired directly above with very large raking windows. Upmost care and consideration was considered with alignment of the Joinery and its mullion and transom centres creating a sense of cohesion needed not to obstruct the views standing within the home.
The Joinery and Glazing systems combined have allowed an abundance of light into the home and add to the comfort of the living spaces.
Other:
- APL Vantage Joinery suites used in this build, Residential, Metro & Metro Thermal Heart.
- Glazing is Low E Max by Metro Glass.
- Home designed by Anderson Architecture, Blenheim.
- Built by Townley Construction Ltd, Grovetown, Blenheim.
- Ruth Thompson - Photography
This magnificently designed architectural home in Birchwood Avenue, Blenheim is simply stunning in every aspect. The level of intentional detailing has been meticulously planned and executed. It is faultless and awe - inspiring.
The architectural design allows for extensive use of Aluminium joinery and glazing , this home features approximately 130m2 of joinery in total. This in itself provides a contrast between its heavy, stone-faced walls, a finish that is carried into the interior and the use of timber and plaster claddings.
This design aspect allows and creates balance throughout with a seamless transition between the many interior and exterior features of the home.
Upon on your arrival at this home the grandeur of the entrance way is warm and inviting, as you enter the foyer you are instantly captivated by large and opposing picture window featuring a beautiful garden setting.
The main living areas of the house are positioned and facing north / northwest capturing light and the warmth of the sun throughout the day. The Kitchen, Dining and Living areas feature very large architectural across the wall Sliding Doors that allow for an unbelievable sense of indoor-outdoor flow from the interior of the home to the outdoor alfresco and entertaining areas. The doors have been set up, so they are level entry throughout. Positioned above some of the doors are large raking windows to add architectural appeal and additional light. The ceilings and interior wall innings run into receivers, there are no timber reveals or architraves. This is aesthetically pleasing with clean defined lines.
With the combined skill of our Fabricators and the Builders involved in this project, the vision of Client and Architect, the result is outstanding.
Other:
- APL Vantage Joinery suites used in this build, Metro & Architectural.
- Glazing is Low E Xcel by Metro Glass.
- Home designed by Anderson Architecture, Blenheim.
- Built by Townley Construction Ltd, Grovetown, Blenheim.
- Ruth Thompson - Photography
